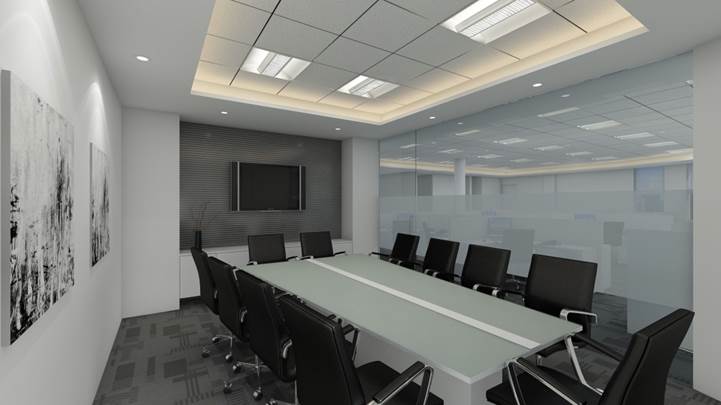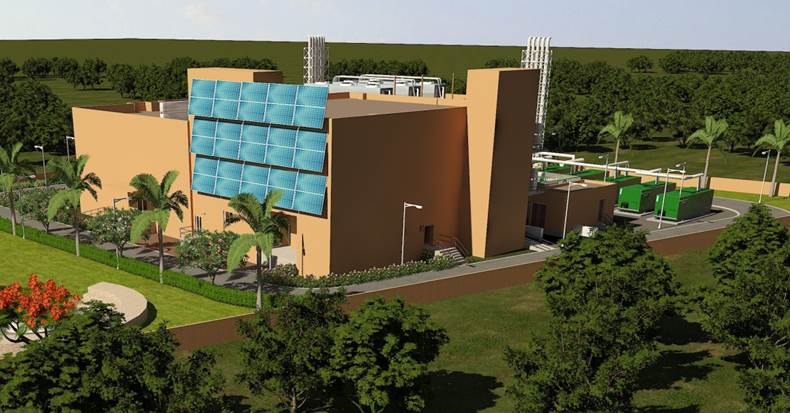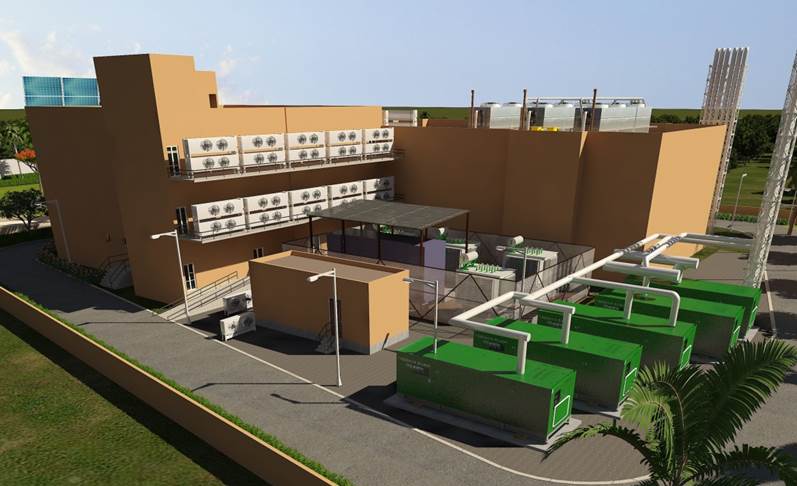
Special Expertise

Data Centre Design & Development
We offer Architecture and Interior design of Data Centre projects. Our consolidated experience in various types of developments has helped us design Premium Data Centres. We have designed South Asia's First Tier IV, Carrier Neutral Data Centre in Mumbai,.Architectural Design of a Tier III Data Centre having capacity of 2000 Racks. Also have designed India’s first Platinum rated Tier III Data Centre in Hyderabad. We offer following services in the development of Data Centre projects;Data centre projects have unique requirements unlike the standard office or any other commercial set ups. It requires a thorough verification of the structure, location of the building, etc. considering the planned development. We at Exigo carry out the Due Diligence considering the following aspects
-
Usable space and access verification
- Space availability for the services. This includes the space verification for Chillers / outdoor units, Conduit / Cable routings, Diesel storage and diesel pipes routing, carrier routes, etc. We prepare mock layouts of the DC to verify the availability.
- Verification of the loading availability. In case it's not adequate we work out the possibilities of augmentation.
- Verification of various statutory permissions including fire department, approved layout
- Verify flooding data that may be available with the statutory authorities
Considering the requirements expressed by the customer, we verify the need and prepare a basic / concept drawing. At this stage the drawing consist of the initial rack layout, space allocation for CRAC units, UPS and other electrical services space allocation, Xformer locations, DG set and HSD yard space allocation and the carrier routes from the "Meet Me Manhole" till the carrier / Telco room. The design is developed as the details of the services are available. We work closely with the MEP consultants in order to design the facility considering the functionality, reduction in heat gain and space optimization. We have developed a concept of Ramp Less Architecture for the Data Centre. This not only allows the reduced floor area but help reduce operating cost also. We also keep ourselves updated for the latest range of products to help improve PUE (Per Unit Efficiency).
We understand the internal flow and design the facility accordingly. The allocations for various purposes viz. Storage and Staging, Telco, CRAC, UPS ad batteries, Electrical Panels, Integrated Building Management System room, Back up storage, etc depending on the tier requirement for a fire rated containment with secured exit routes. We plan the facility keeping in mind the best possible security levels and optimum space utilization.


